Welcome to our multigenerational home! Come along on the Carolina Dream House tour as we get ready to move in!
Oh my gosh, my friends, IT IS FINISHED.
Our Carolina Dream House that one short year ago was a wish and a prayer and a few acres of Carolina pine forest is now the home of our dreams (and we still have most of that Carolina pine forest left over to look at from the back porch)…we are in heaven.
First things first – one million, trillion, zillion thanks to all our friends at Hearthstone Luxury Homes who created this amazing home for us. Jeff, Bruce, Dan, Kendra, Cathy and Kim – we are forever grateful to you for your incredible work and your kindness, patience and most of all your warm welcome to these transplanted New Jersey folks.
So, let’s start at the front door! If you have been following our journey, our goal was to build a multigenerational home for myself, the Southern husband, our daughter and our sweet son-in-law, and any bundles of joy that might come along (HINT HINT NO PRESSURE HINT HINT).
As you can imagine, it takes a lot of faith and honesty and trust to decide to do this – we are all four of us independent people with such different personalities, and we are all feeling so lucky that we get along so well that this was an adventure we felt confident about.
And I have to say, the combination of jointly and happily making the 234,593,294 choices that go into building a house, and the fact that we have been living together in a smaller home for the last few months (with a pandemic thrown in for good measure) have shown us that we made the right choice. So here we go!
This is the front entrance to the main house, where our daughter and son-in-law will be living. We are planning a nice porch swing or glider on the left side, because there is a beautiful pond right across this quiet street and we plan to spend a lot of time looking at it.
Oh, and the Southern daughter is planning to plug MANY Christmas lights into that outlet there. When you walk through those pretty double doors, you are in the main house foyer.
If you are interested in this sort of thing, the paint here is called Accessible Beige, and the floors are stained an espresso color, and I just love the light and airy feeling.
We all wanted an open floor plan feeling throughout the home, so when you walk in, the dining room is to the left and our son-in-law’s study is to the right.
He picked out that gorgeous Storm Cloud paint color for part of the walls, and we love the pond view out the front and those glass doors.
Back in the dining room, we all agreed instantly on that sweet light fixture.
We were going for an elegant farmhouse vibe, and that’s exactly what that light looks like to me. All ready to shine down on so many family dinners!
As you walk further into the main house, you get the full effect of the open floor plan.
That’s a wine bar/butler’s pantry on the left, the main house kitchen over to the left, the great room in the center, and you can just see the covered verandah. Those glass doors fold in so that we have a great big opening to the outside…more on that in a sec.
We first need to discuss the wine bar, which the Southern daughter loves most out of everything in the house.
We used a rough rock for the back, a pretty light colored granite for the counters, and I love the dark wood cabinets. I always thought of myself as a light pine type of person, but I do love this look!
Here’s the view from the other side of the bar…
We are going to get a few cute barstools, and fill up that wine fridge with some nice pinot noirs and some local beers. Oh yes we are.
Walking out of the wine bar and into the great room…
We love those rustic beams, and a lot of our beloved New Jersey furniture is going to finally make it down to North Carolina into this room. Here’s a look from the another direction, looking back at the foyer…
…and yet another direction looking over at the kitchen (are you dizzy yet?)…
And speaking of the kitchen, let’s take a look!
We had the best time picking out the lights and the granite and the cabinets and everything else that is going into this kitchen! Even though this is the kids’ kitchen, somehow I think I will be putting in quality time in this lovely space.
We specifically added in some things I loved from my New Jersey kitchen (upper lighted cabinets, warming drawer) and one thing that I have always wanted (hello, pot filler!).
Behind that paneled door in the middle is the world’s sweetest pantry, which I am going to hold off showing you until we have it all organized and stocked up. :)
Meanwhile, that lovely room on the other side of the kitchen is going to be a little work area for the Southern daughter. Our antique Irish hutch is going in there, along with everything else she needs to do all her after school teacher work while she is home.
And when it’s time to go to sleep, here’s a look at the first floor master bedroom…you can just see the magnolia trees blooming outside their window.
The master has a bright cheery bathroom…
With a nice big soaking tub and a walk-in shower…
And that door on the right leads into a closet designed by the wonderful folks at California Closets in Raleigh.
On the other side of the main floor is a guest room, and we can’t wait for family and friends to come stay!
Comfy soft carpet, a pine forest view, and their own bright and airy bathroom…
Meantime back in the main part of the house, remember those folding glass doors in the great room? They open out on to this covered verandah…
Right now as we speak our friends at Flatrock Landscaping are building us an outdoor kitchen right to the left of that magnolia tree, so more on that when it’s finished. In the meantime, we will have comfy chairs and a sofa to gather around that fireplace, and we put in a couple of heaters up top so we can stay out there all year long!
The other side of the verandah is going to have a farm table with benches, and my favorite part of the whole verandah? IT HAS PHANTOM SCREENS.
Which means that we push a button and screens come down out of those tracks on the ceiling. I’ve pushed that button about one zillion times at this point.
Okay, let’s go upstairs!
And yes, I know that a couple of those lights on our rope chandelier are crooked…or at least they WERE until our fantabulous builder straightened them out. And now it is perfect. This is the view from the top of the stairs, and when you turn around you see this…
The media room! That one wall is reclaimed barn wood from old North Carolina barns, and I love it. We are going to put in some couches and the Southern husband’s beloved leather chair and our big old TV cabinet from New Jersey.
There is a wet bar with a fridge that we are planning to stock with plates and glasses and snacks and more wine…
On either side of the media room there are sweet bedrooms for, you know, any little bundles that come along…
With subway tiled tubs for bubble baths!
And down at the very end of the second floor, we started by putting in a playroom space, and there was supposed to be unfinished storage behind it…
But as soon as we saw how roomy that unfinished space was, we decided the one last thing this upstairs needed was a little library. We are planning on putting in shelves, and comfy chairs, and a puzzle table. It’s where you will find me on rainy days.
Now I’m going to show you how their house connects to our house, which we are affectionately calling the Casita!
In between the main house and the Casita is this lovely room that the kids are calling the Utility Room, the Southern husband is calling the Welcome Center, and I am calling the Laundry Room.
That door on the left leads into the main house kitchen, and the door in the middle leads into a garage…
….and if you turn around, the door on the other side leads into the Casita! This sweet room will soon have a washer and a dryer, and it already has a shared extra fridge. And a nice little drop zone for coats and shoes and so on.
So let’s go check out the Casita! Welcome to my front hallway, that has a single door version of the double front door in the main house…
When you walk in, it’s a cozier version of the great room in the main house. Minus the wine bar, although I have a lifetime pass to sit at that wine bar any old time I please. :)
I DO, however, have my own little wine fridge built in to the side of the great room area. ALL. THE. WINE.
And here is my sweet kitchen! We matched the granite and the cabinets so the whole house would have an integrated look. Happily we all have pretty much the same taste in granite and cabinets. :)
The one area we diverged was sink placement – I like my sink in the counter instead of the island. And speaking of sinks, we picked out a Blanco sink that has an absolutely beautiful texture – I just love love love it.
Over to the side of the kitchen is my studio. I am counting the days, seconds and hours until my studio furniture arrives and I can start photographing my supper again.
In between the kitchen and my studio is a little hallway that leads to the Casita master bedroom…
And once agin, California Closets worked their magic on the closet the Southern husband and I are going to share.
Next to the closet is the Casita master bath…
And OH YES, I did get my own soaking tub. Can’t wait to fill up that baby and climb on in!
On the other side of the kitchen is the Southern husband’s study, which has a lovely view of the pond across the way.
And next to the study is the second bathroom in the Casita…the Southern husband picked out everything for this one, including the amazing pebble shower floor.
In between the study and the kitchen is our little arrival area with our own hooks and cubbies and an entrance into the second garage.
And last but not least on the inside, there is a cozy screened in porch right off of the Casita great room. I’m anticipating some lazy Sunday morning cups of tea looking out onto that pine forest view.
The Southern husband would be VERY sad if I didn’t show you at least one garage, so here ya go on that one…
And the back yard! We have a fire pit for those crisp late fall and winter evenings, and pretty soon the other end of that patio will have an outdoor kitchen, so stay tuned for that one!
WHEW. I think this may hold the record for my longest post EVER, but you all have been so encouraging and wonderful about coming along on this year long journey with me!
Next up: we move in! Stay tuned to this channel…
Love, the new North Carolina Dream House Chief Cook and Self-Appointed Laundress,
Kate xo

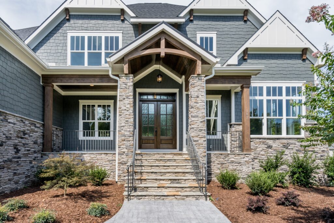
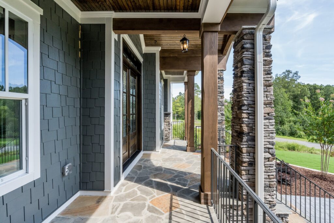
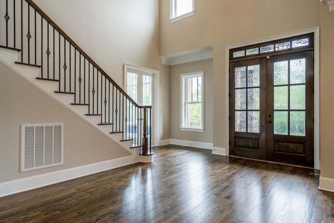
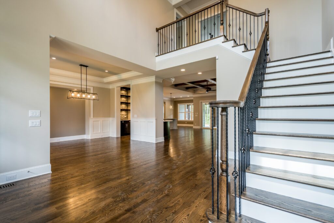
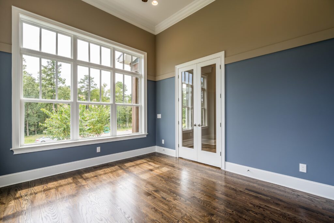
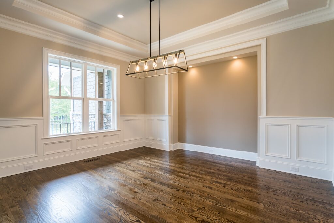
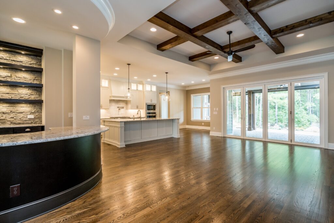
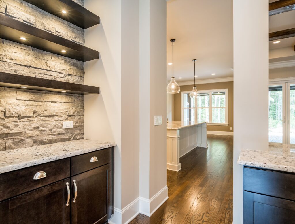
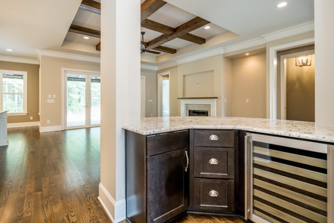
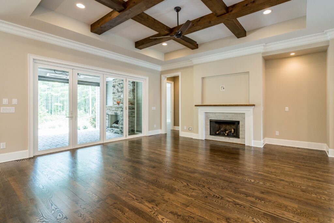
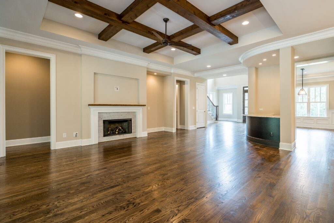
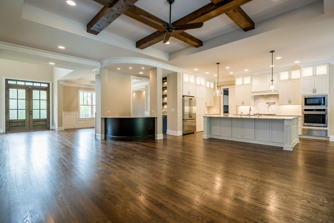
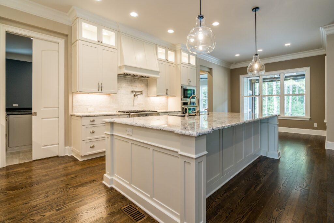
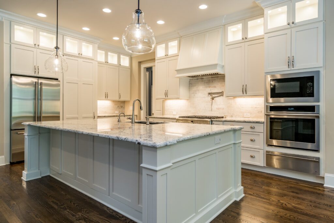
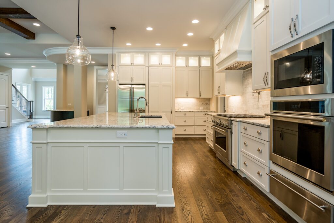
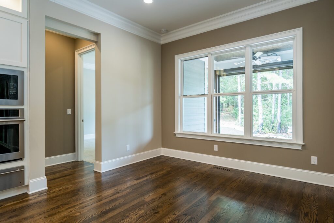
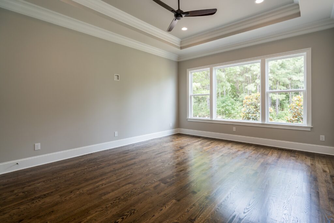
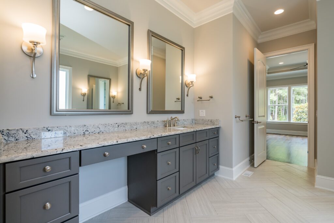
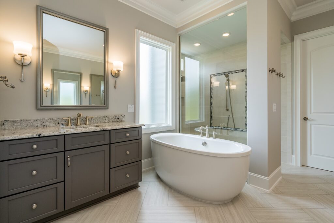
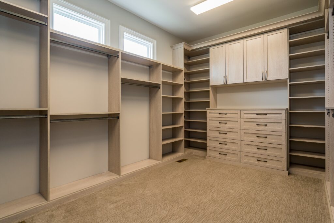
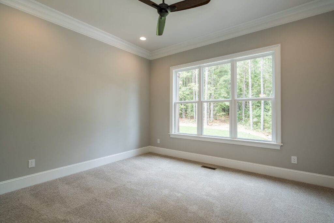
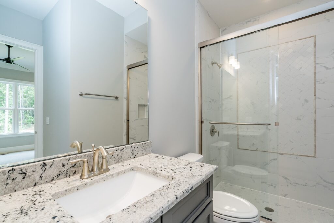
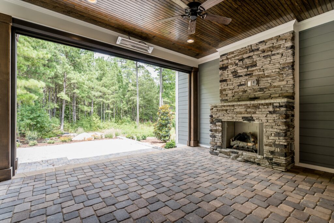
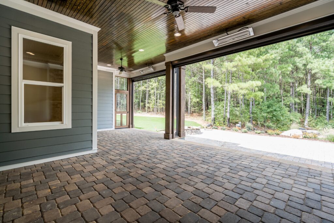
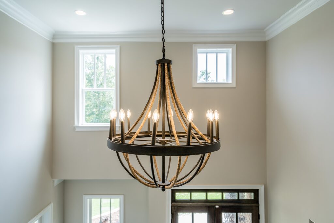
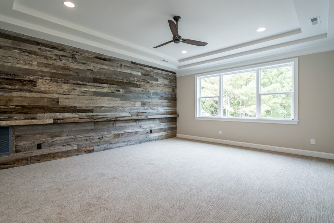
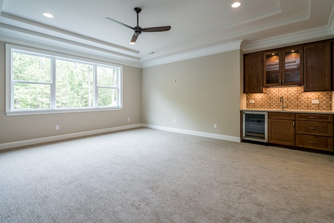
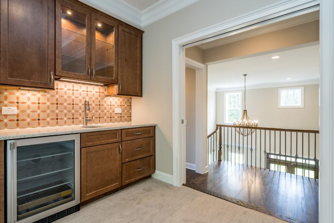
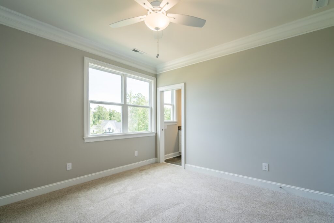
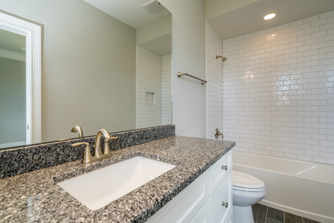
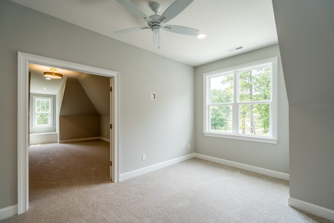
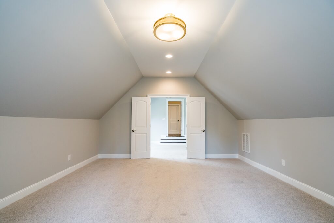
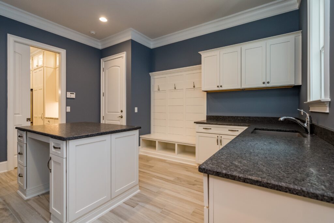
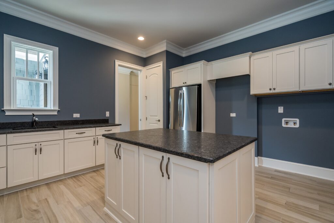
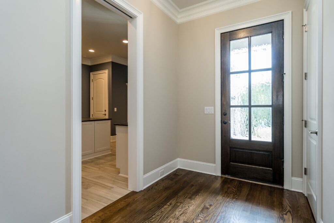
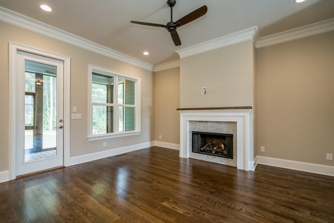
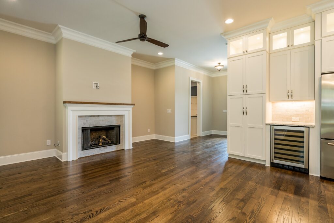
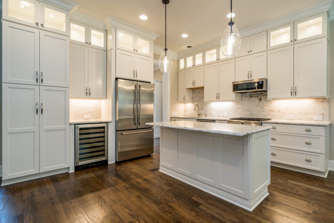
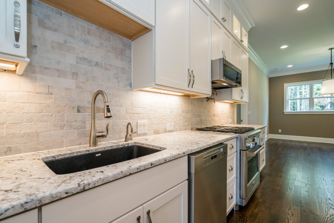
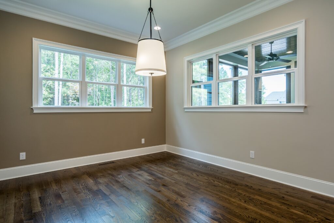
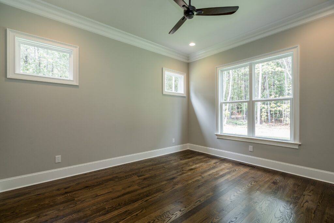
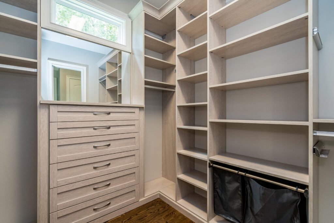
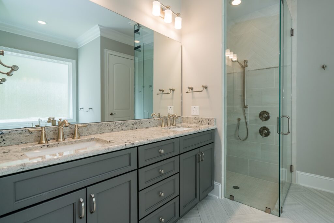
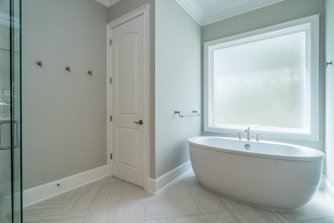
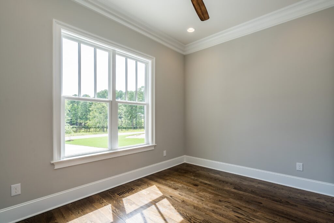
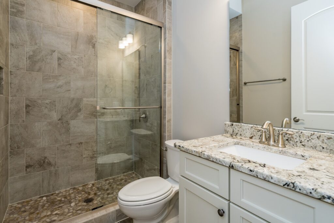
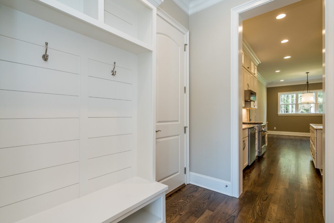
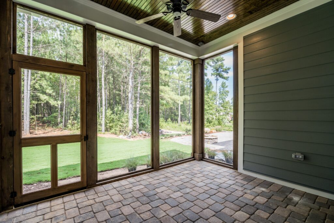
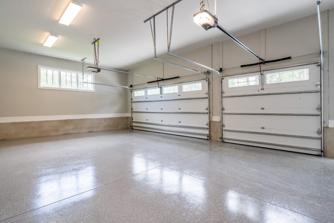
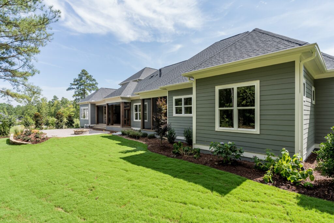
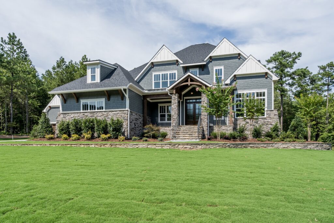
Samantha says
Dying for a part two- the pantry! The outdoor kitchen! What a gorgeous home, hope you are enjoying!
Jay says
Whooeee! I would live here in a heartbeat. I’m so happy for you all. We lived with kids for a couple of months at the beginning of quarantine — in their upstairs apartment. We were all just thrilled at how easy it was to be together but apart. We had dinner together every day, and sometimes other meals as well. And getting to see, hear & hold those little girls all the time was heaven!
That’s why this is our dream house – we just love being together with family with our own spaces! :) :)
ANGUS BROWNFIELD says
The choice of paint colors is outstanding, beautiful and classy.
Thank you so much! :)